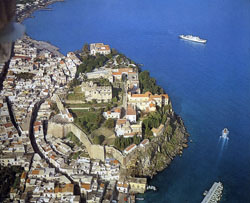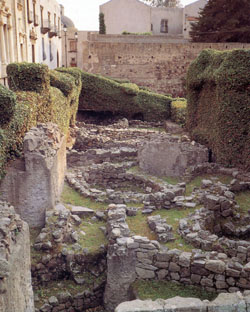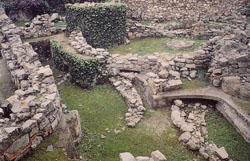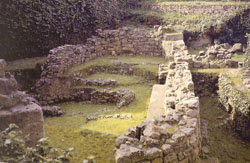
L. Bernaḅ Brea, M. Cavalier - Meligunìs Lipàra IV
L'Acropoli di Lipari nella preistoria, Palermo 1980, in tre volumi: testo; con appendici di L.W. Taylour, M. Garasanin, E, Contu, M. Alessio, F. Bella, C. Cortesi, B. Turi, J.L Williams, T. Mannoni; tavole e atlante
 Aerial view of the Castello seen from the South with the circuit of Spanish walls dating to the 16th century
Aerial view of the Castello seen from the South with the circuit of Spanish walls dating to the 16th centuryThe very fruitful excavations on the Acropolis of Lipari have thrown a ray of vivid light on distant periods of prehistory and protohistory in the Western basin of the Mediterranean. They have revealed aspects of civilization so far barely glimpsed of the Neolithic, and of the whole of the Bronze Age, and documented very ancient relations with the Aegean world.
The earliest level of the settlement on the Acropolis is that of the Neolithic, attested by trichrome pottery. The settlement continued right to the end of the Bronze Age, with some significant pauses in the material evidence, though these can be integrated with artefacts from other areas of the island.
The phenomenon of discontinuity is already evident in the Neolithic: the settlement on the acropolis, documented by trichrome pottery, and that on the Serra d'Alto during a later phase, was abandoned for a period during the Upper Neolithic, only to return to the Acropolis right at the end of the Neolithic with signs of the first working of metal (slag from the casting of copper).
The following phase of Piano Conte is known from various settlement sites; it is a transitional period characterized by the import of Serraferlicchio wares from Sicily.
The phase of Piano Quartara represents another period of isolation that precedes the great flourishing of Capo Graziano culture in the early Bronze Age; relations with Sicily continued. The early Bronze Age is distinguished in two phases. In the first phase the settlements are situated in the plain, not far from the coast (Contrada Diana at Lipari, Piano del Porto at Filicudi).
In a second phase the villages were removed to higher ground, clinging to naturally protected heights such as the Acropolis of Lipari and Capo Graziano at Filicudi.
It is in this second phase that intensive trading relations between the Aeolian Isles and the Aegean world began. These relations, with varying intensity, continued to the end of the prehistoric settlement, through the various phases of the middle, late and final Bronze Age which locally are respectively known as the Milazzese, Ausonio I and Ausonio II cultures.
The exploration of the Castello settlement on the acropolis of Lipari through all the villages that were superimposed over each other has so far been too limited in extension in relation to the whole area for us to be able to draw any definitive conclusions of an urbanistic character.
We must necessarily limit ourselves to partial observations. A score of huts belonging to the village of the Capo Graziano culture are oval, mainly elongated in form. They are rather small in size, and so would have provided rather cramped shelter to very small nuclear families.
Eighteen huts of the village of the Milazzese culture have been excavated. Almost all of them consist of a single room. Their stone-built walls have double facades and are remarkable for the precision of their structure; they are built of polygonal blocks in regular courses with a pronounced tendency to isodomy.
The architecture of Ausonio I is testified by the remains of a dozen huts, but only five of them are sufficiently well preserved to be able to identify their ground plan.
There is great variety in the shape of the huts: huts that preserve the traditional type consist of a single oval room; others are rectangular in plan, one perhaps square with rounded corners.
Exemplifying Ausonio II we have a large monument which has survived sufficiently well to enable us to recognize not only its ground plan, but also the main characteristics of its superstructure.
Undoubtedly the architecture of this age represents a total change over the houses of the previous periods, an abandonment of all the former traditions and the introduction of new techniques extremely diverse in their origin.
The load-bearing structure must have been in timber. Pairs of vertical posts must have supported cross-beams on the long axis of the hut. The posts were firmly fixed in the ground and then encapsulated in a wall structure which would not have had any load-bearing function; it would have been an infill between the structural elements in timber.
Some appendices complete the volume. The publication of the hoard of bronzes found buried in the earth below the floor of Hut Alfa II once again provides a measure of the island’s wide-ranging trade relations.
An examination of relations between the Balkans and the Appennines regions of Italy is provided by M. Garasanin. A study of Nuragic pottery is contributed by E. Contu.
Of particular interest is the study of J. Williams on the composition of Aeolian pottery, which demonstrates that in some cases this pottery was made with imported clays containing local aggregates. It is a measure of the specialization achieved in the making of pottery.


