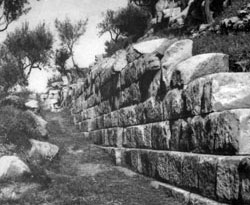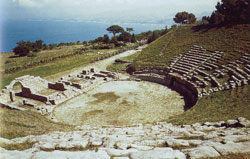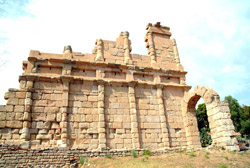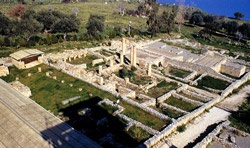
Tyndaris
The Greek city of Tyndaris was founded by Dionysius of Syracuse around 396 BC in part of the territory of the ancient Abacaenum. It occupied a formidable strategic position, once the site of a Bronze Age settlement (Rodý-Tindari-Vallelunga facies). Subjected by Rome after 257, it enjoyed a thriving development alternating with periods of crisis until it was eventually destroyed by the Arabs in 836 AD. Explored and studied already in the 18th and 19th century, it was subjected to systematic excavations and ambitious programmes of restoration between the end of the war and the 1970s, under the direction of L. Bernab˛ Brea and M. Cavalier and with the collaboration of N. Lamboglia of the Istituto di Studi Liguri.
THE CITY WALLS
The walls of Tyndaris, large parts of which were brought to light in 1955-56 (F. Barreca, N. Lamboglia) represent, also thanks to their fine conservation, one of the most imposing fortification complexes in Greek Sicily. Pierced by a series of posterns, they are interrupted by an imposing system of ramparts round the main gateway leading into the city, preceded by a semicircular outwork, or tenaille, protected by two large towers.
THE THEATRE
Erected in the Greek period, probably during the 4th century BC, and considerably modified in the Roman imperial period, the theatre of Tyndaris is located in a scenic position, with the cavea (hemisphere of tiered seating) facing the sea. It was subjected to two demanding restoration campaigns in 1938 (G. Cultrera) and between 1960 and 1966 (L. Bernab˛ Brea).
THE BASILICA
The monument, traditionally known as "Gymnasium" or "Basilica", is in actual fact a propylaeum (monumental entrance-gateway) of the great agora (forum) that formed the centre of civic life. The whole wall downhill from the great gallery, which had collapsed before the Byzantine period, but whose blocks had remained undisturbed on the slope, was re-erected in 1956, as too was the fašade of the propylaeum facing towards the theatre; here too most of the blocks of its arches could be retrieved.
THE TOWN PLAN
The excavations conducted in the urban area between 1949 and 1956 permitted the essential lines of the town plan to be identified. It consisted of major parallel streets (decumani) orthogonally intersected by minor streets laid out on the steep slope (cardines).
INSULA IV
The excavation of insula IV was conducted by D. Restagno and M. Cavalier in the years 1950-1955. The insula is laid out on a steep slope and consists of a series of distinct buildings. On the lower terrace, at the level of the lower decumanus, is a series of six tabernae (shops). On the middle terrace is laid out a dwelling house equipped with a large square peristyle-courtyard with little garden in the middle. The tablinum opened up onto it. The upper part of the insula, lastly, was occupied by a single bath-house with fine mosaic pavement, which was laid out on two consecutive terraces placed on a slight gradient.
Bibliography:
- L. Bernabò Brea, Tindari (Messina) Restauro di un tratto delle mura greche, in Bollettino d'Arte, N. I-II, Gennaio-Giugno 1966, p.114; Scavo e restauro del teatro greco, p.114; Restauro della Basilica, p. 115.
- L. Bernabò Brea, Due secoli di studi, scavi e restauri del teatro greco di Tindari, in Rivista dell'Istituto nazionale d'Archeologia e Storia dell'Arte. Nuova serie, XIII-XIV. 1964-1965, pp.99-144.
- L. Bernabò Brea M. Cavalier, Scavi in Sicilia. Tindari.- Area urbana, L'insula IV e le strade che lo circondano, in Bollettino d'Arte del Ministero della Pubblica Istruzione. N. III-IV, Luglio-Dicembre 1965, pp. 205-209.
- U. Spigo, Tindari. L'area archeologica e l'antiquarium, Rebus edizioni, Milazzo 2005.



